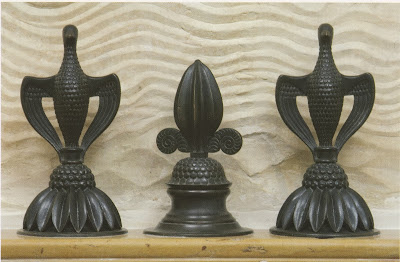 |
| Duchess Alba - The bath suite designed by A. Rateau via Musee Arts Decoratifs |
Who: A wedding gift from the 17th Duke of Alba de Tormes to his bride, the Spanish aristocrat Totó Alba. What: A three-room suite in the couple’s 18th-century residence, Palacio de Liria, in Madrid. Decorated by Armand Albert Rateau (1882–1938), one of the most exclusive interior designers of the 1920s.
Only two photos of the bath exist by Madrid photographer M. Moreno. Some objects of this bathroom suite will be auctioned at Christie’s in Paris on May 23.
Above is one of the photos that survived. They illustrate a high-ceilinged ovoid room, anchored by a central sunken tub of white Carrara marble that was set into a black-and-white stone floor trimmed with gold mosaic tiles. Wrapping the space was a 360-degree mural of gold leaf and dark-brown lacquer. The hand-painted scenes depict a fantasy forest interspersed with fauna both wild and domestic.
 |
| Duchess Alba - Chaise |
 |
| Duchess Alba - Chaise |
 |
| Duchess Alba - Low table |
 |
| Albert Rateau - bath Fixtures |
 |
| Duchess-alba- Low Table |
 |
| Duchess Alba - Portrait with daughter |
 |
| Duchess Alba - Vanity |
 |
| Duchess Alba - Bath Plan by A. Rateau, 1921 |










